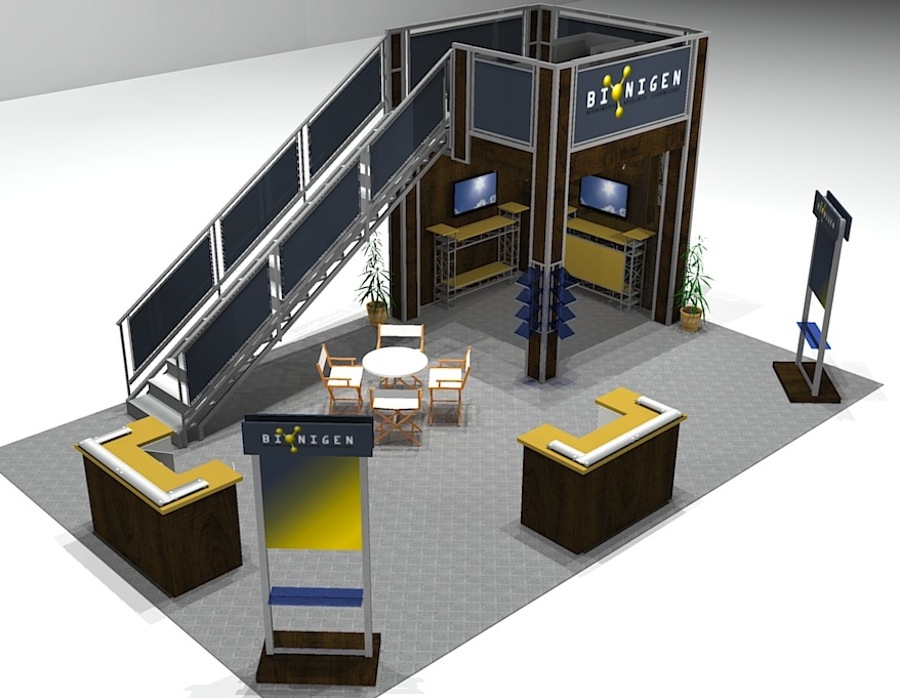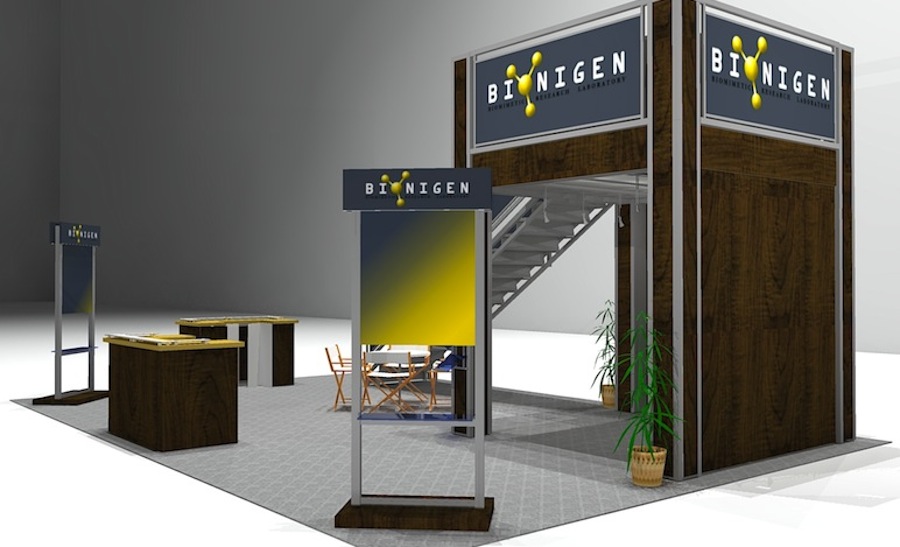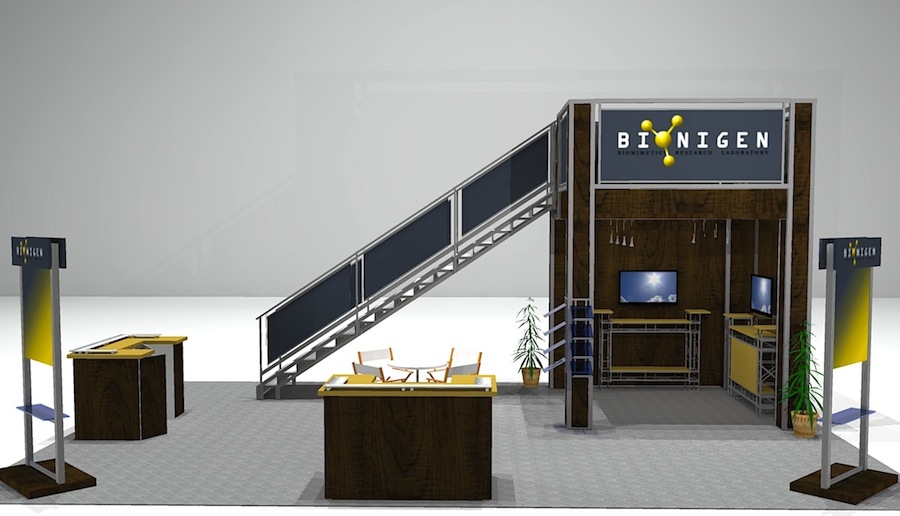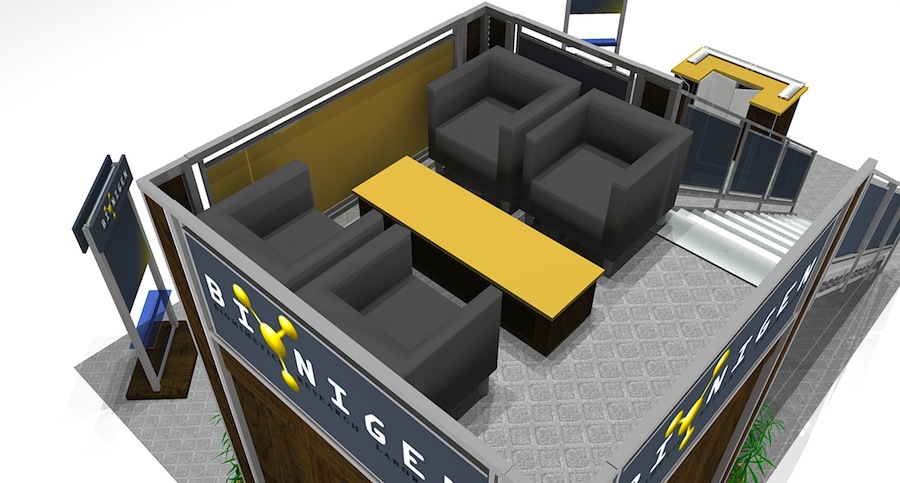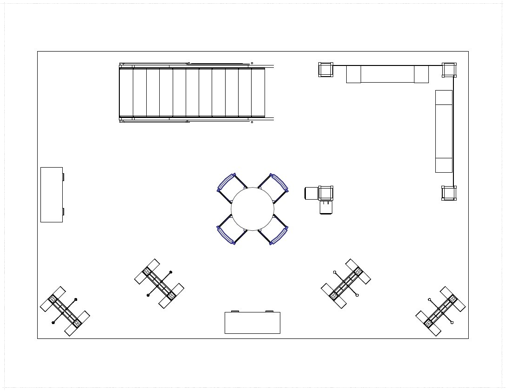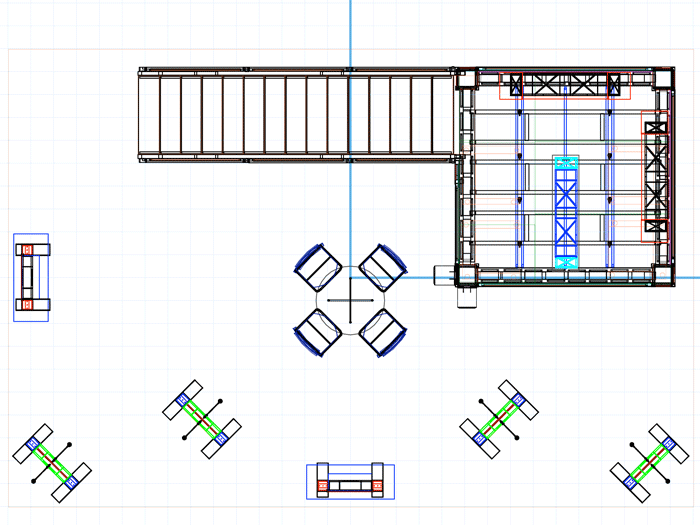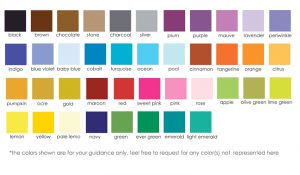This double deck exhibit features a grand staircase design that creates a dramatic assent to your private retreat from the tradeshow floor. If you require storage space beyond what the counters can provide, the area below the stairs can be enclosed to create additional space while adding an opportunity for additional eye level graphics or aisle facing flat screen displays. Downstairs, the two walls create a nice semi-enclosed place to display product or for use as a casual meeting area. Our standard Frosted acrylic railing panels are shown with optional graphics. Freestanding merchandising units are used to hold packaged small products.
Minimum Floor Space, Maximum Impact
Minimum floor space required 9 ft. x 24 ft. All of our double deck trade show displays are approved for use in all major American venues including the Anaheim Convention Center in Orange County, CA. This design offers exceptional turn key rental pricing.


