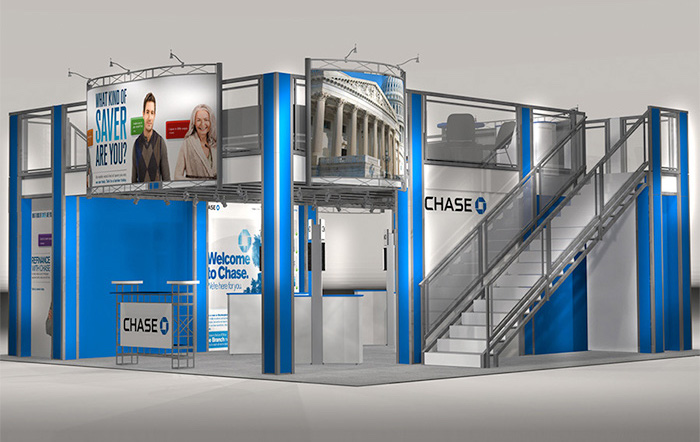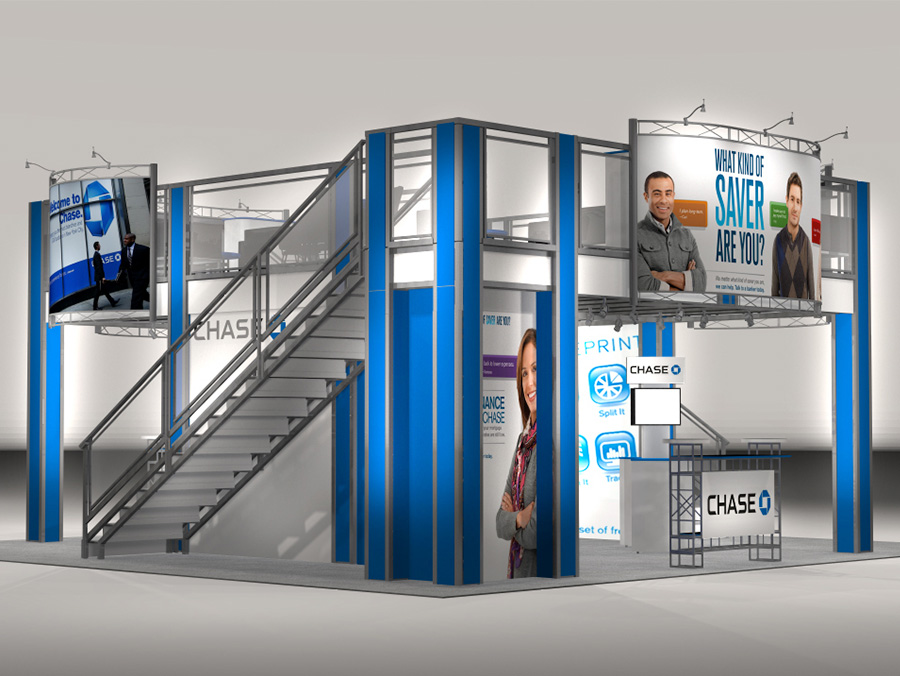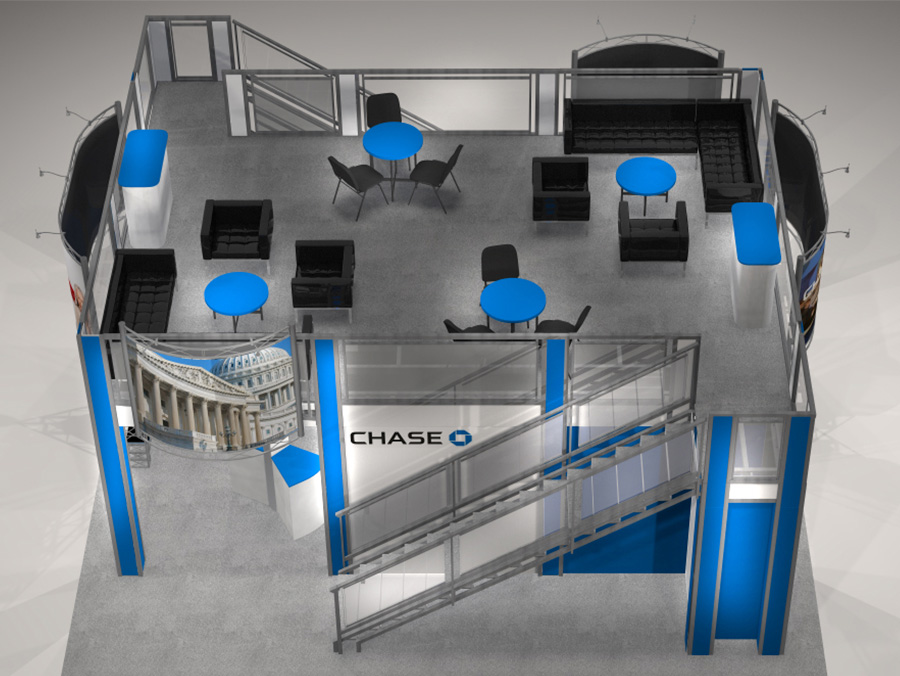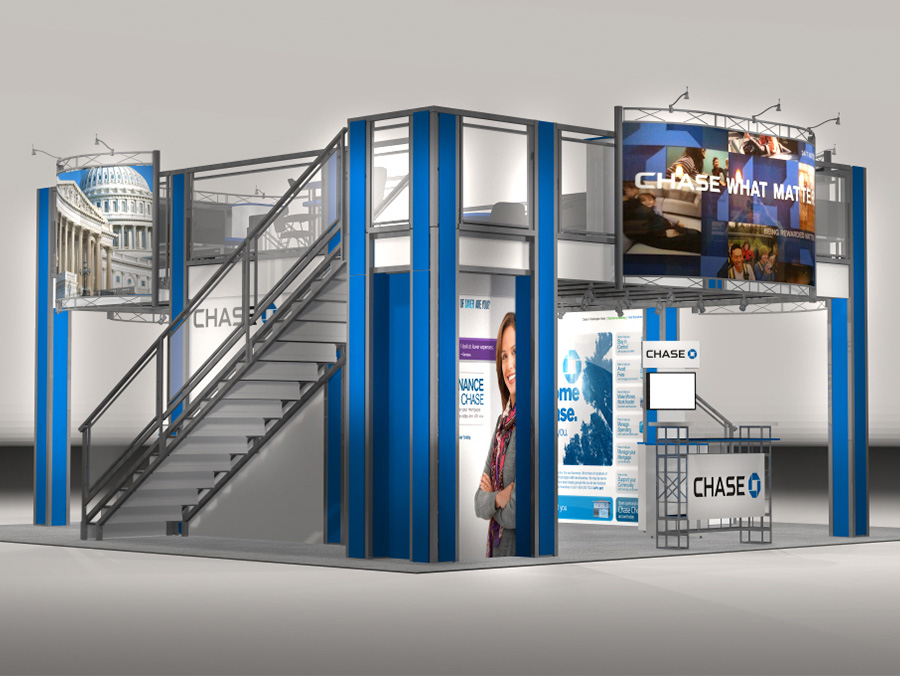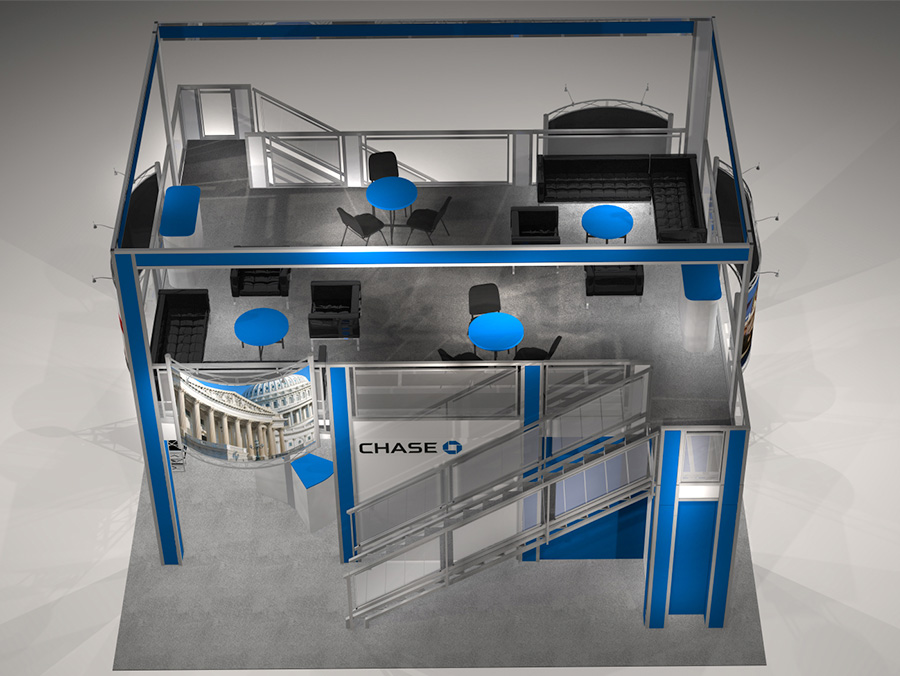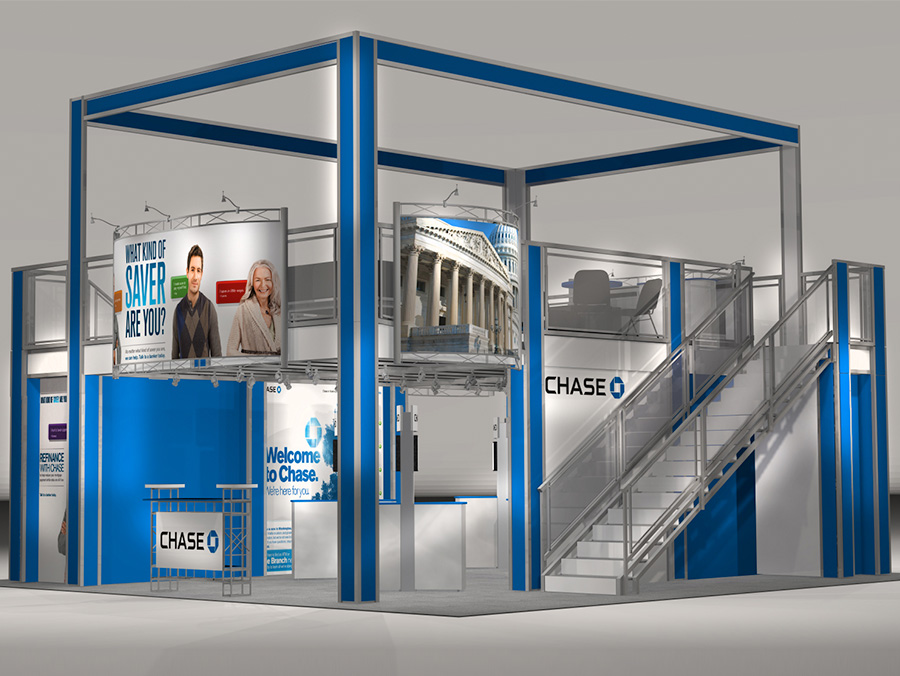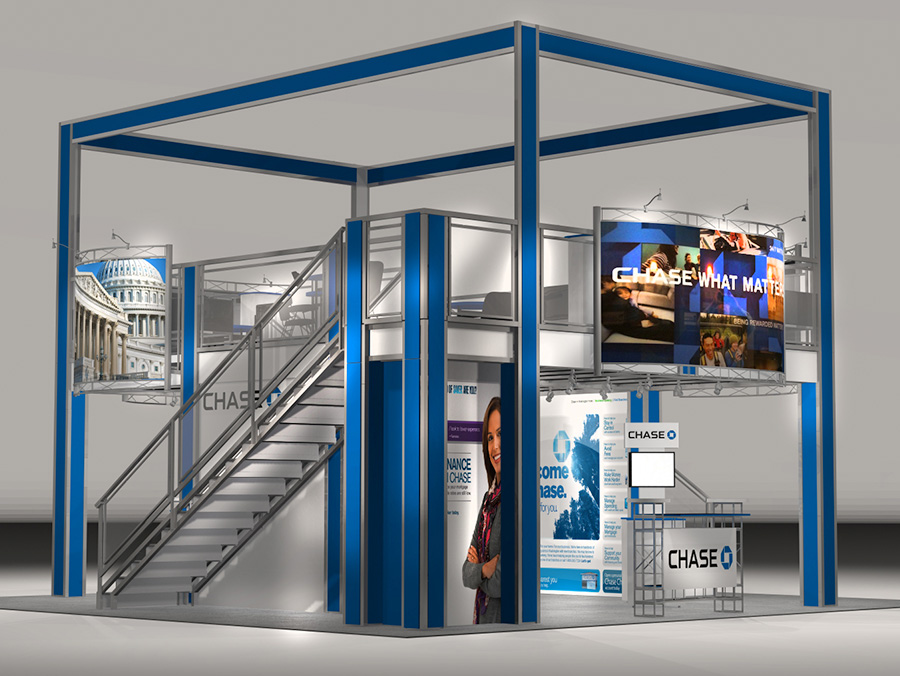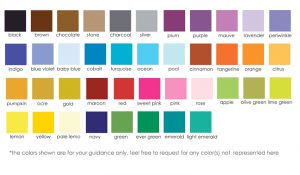Turnkey Rental: $69,800 | Purchase: $139,610
(Truss covers not included)
This Double Decker trade show exhibit has an expansve 27 x 17 deck with 2 straight staircases on opposing sides for easy access to the second story. Each offer plenty of storage space below the stairs and landings tucked behind both feature walls. The open floorplan provides enough space to guide customers from one information wall to the next for one on one communications.
Smart Split-level Design
Spacious meeting or hospitality space can be found in the upstairs lounge, large enough to host 4 or more separate meetings or a private cocktail party. We can add a ceiling canopy to the upper deck that would seem as big as the sky from across the trade show floor. Our ability to create large open spans gives you the ability to make a striking architectual statement. The sky's the limit with our spectacular TR3030 Double Decker Exhibit!
Downstairs there are 4 double sided workstations running 8 demos! There are storage closets under each landing. Four bowed signs above the entrances welcome attendees to your exhibit. Minimum floor space required 26 ft x 29 ft.


