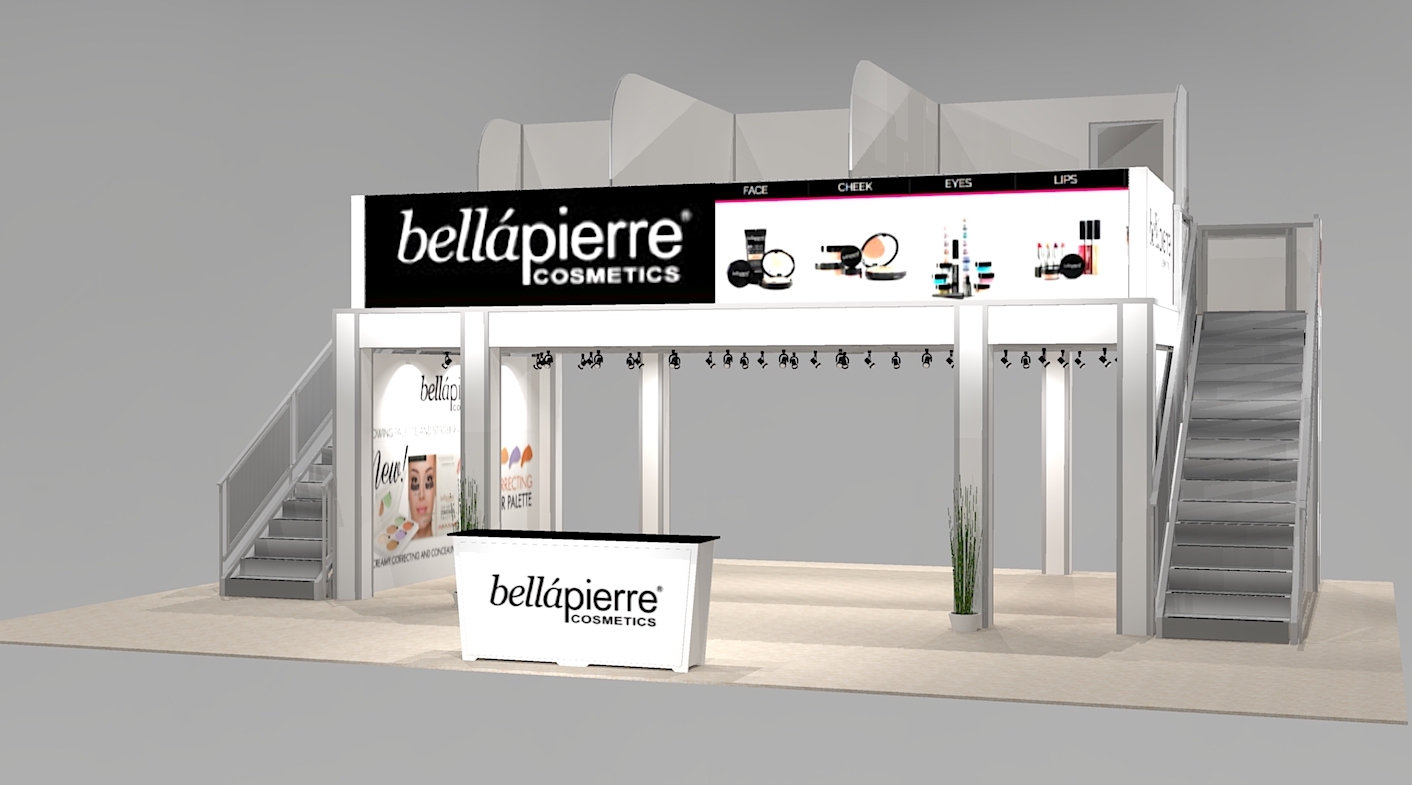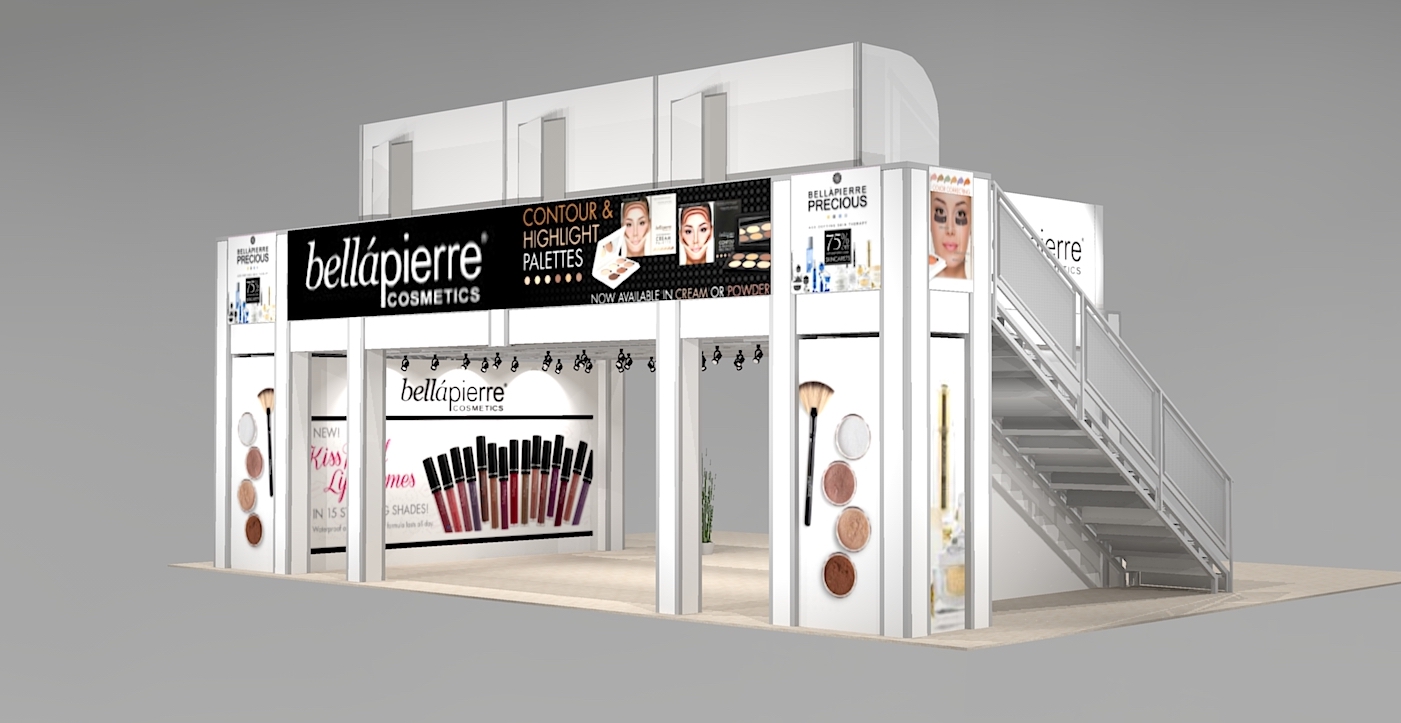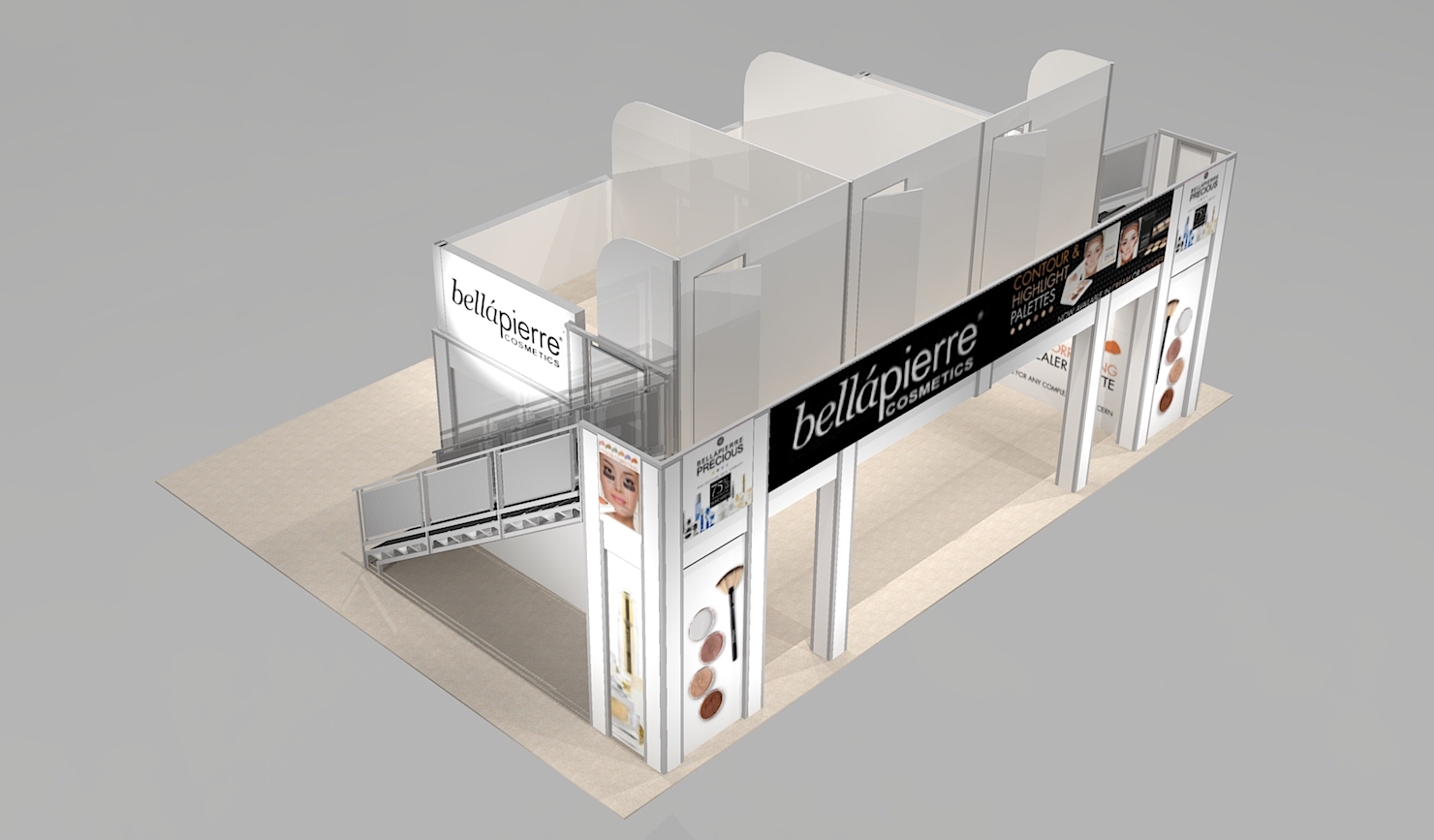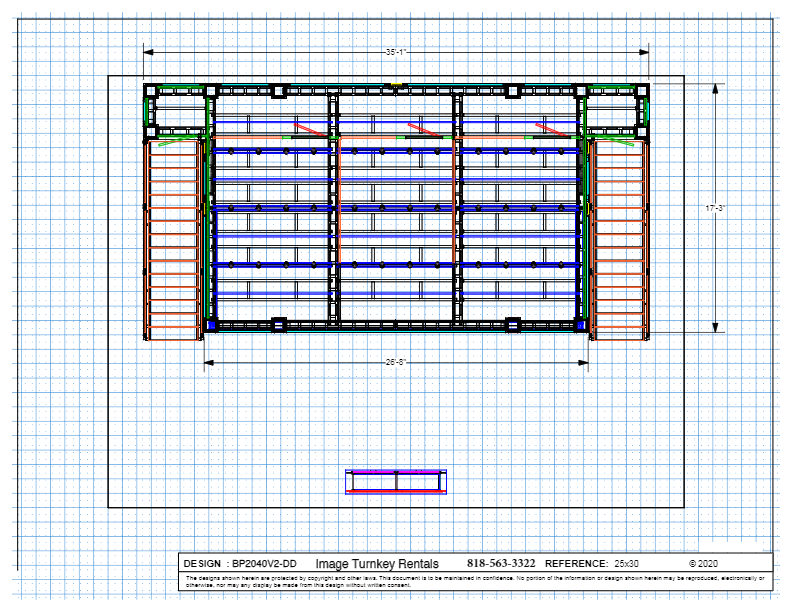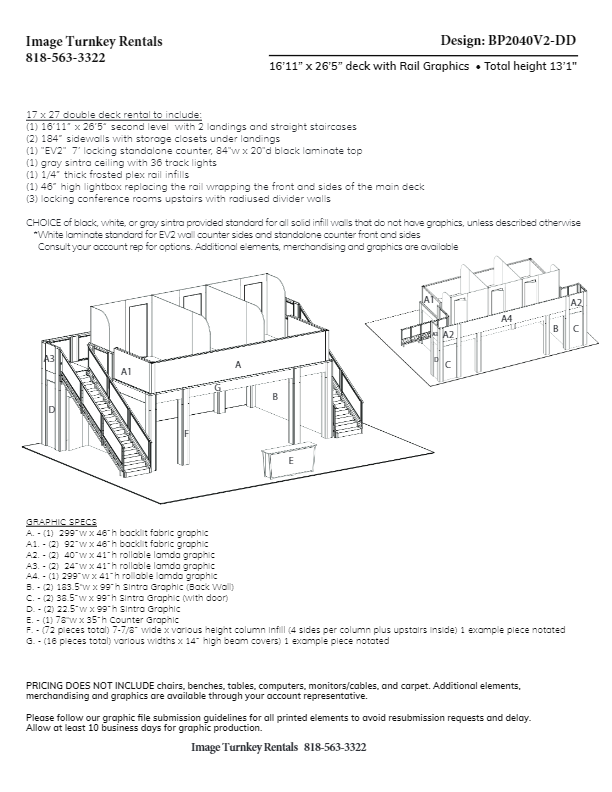Version 3 adds three 8’ - 9’ x 13’ offices / meeting areas upstairs, accessed by a 4’ wide aisle from both ends. The middle area can be reserved for hospitality, connected by one or both meeting areas. If you wish, you can increase the height of the front logo sign to conceal the three offices above. Functional design that maximizes the return on your trade show marketing budget!
BP2040V2-DD
$89,023 Turnkey Rental Price
$98,536 as shown
- 2 Locking closets under landings
- 17 x 27 second level
- 3 Locking offices upstairs
- 46” high Backlit signs at front & side Railing above stairs
- 2 Straight stairways
- 1 EV2 7’ long tapered Locking counter
- Ceiling with 36 Track Lights
- 2 184” wide sidewalls


