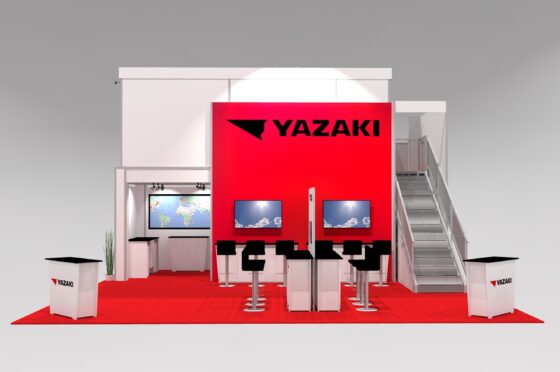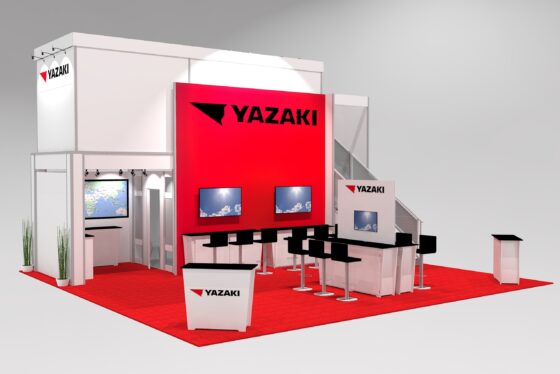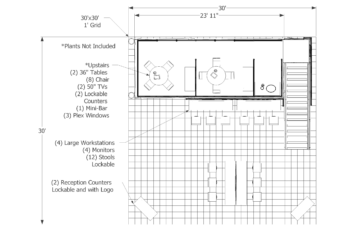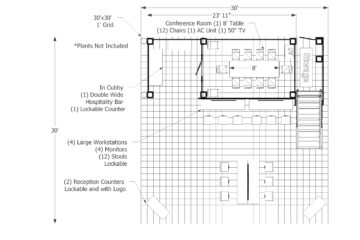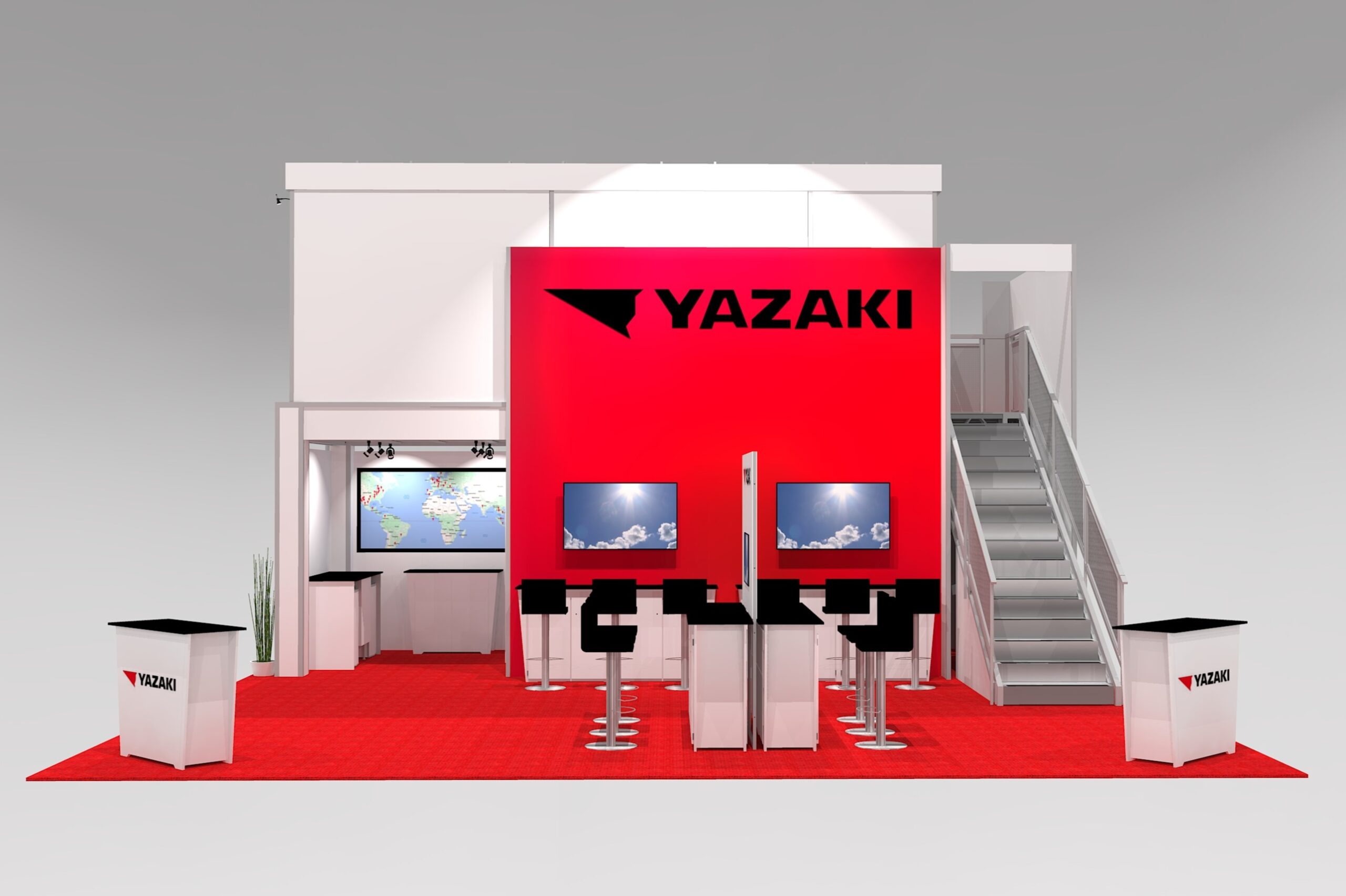
Accessories as shown $13,740
- 4' wide refreshment center includes cabinet and refrigerator
- EV2 Doublewide Freestanding Locking Counter – White
- EV2 Freestanding Locking Counter – White
- 60" LCD TV monitor with mount & cables
portable AC unit - 12 black steel and leather chairs
- 2 - 30" diameter x 40" high table with 2 stools – black
- 8 black swivel stool
Offices For 30x30 And Larger Booth Space In Las Vegas, Turnkey Priced To Include Transportation And Labor
Description
This layout is designed for a single staircase at just under 300 sq. ft. per Las Vegas requirements.
There are three offices on the upper level, one with a locking door and window. Space for a refrigerator and cabinet is provided adjacent to the stairs. Optional fabric ceiling panels are shown. These can also be brushed aluminum hard panels for maximum noise reduction.
a conference room, and a meet and greet/hospitality area on the lower level. The lower level also includes a 9’x9’ area for refreshments, etc. The meeting room is extra large and if made smaller, would enlarge the 9’x9’ space.
The design is convertible to provide more open space on either level. Workstations accommodate 4 people each with space for signage.
Graphics are placed to maximize the front view, accommodate a secondary side view, and minimize the cost of graphics on the back.
Total cost as shown $100,761
Structure including transportation and labor in Las Vegas $80,178
28’ x 9’ Deck including frosted plex windows, closet under stairs, lower level meeting room with locking door, Three meeting areas on the second level, one with locking door and 9’x9’ window
Graphics as shown $6843


