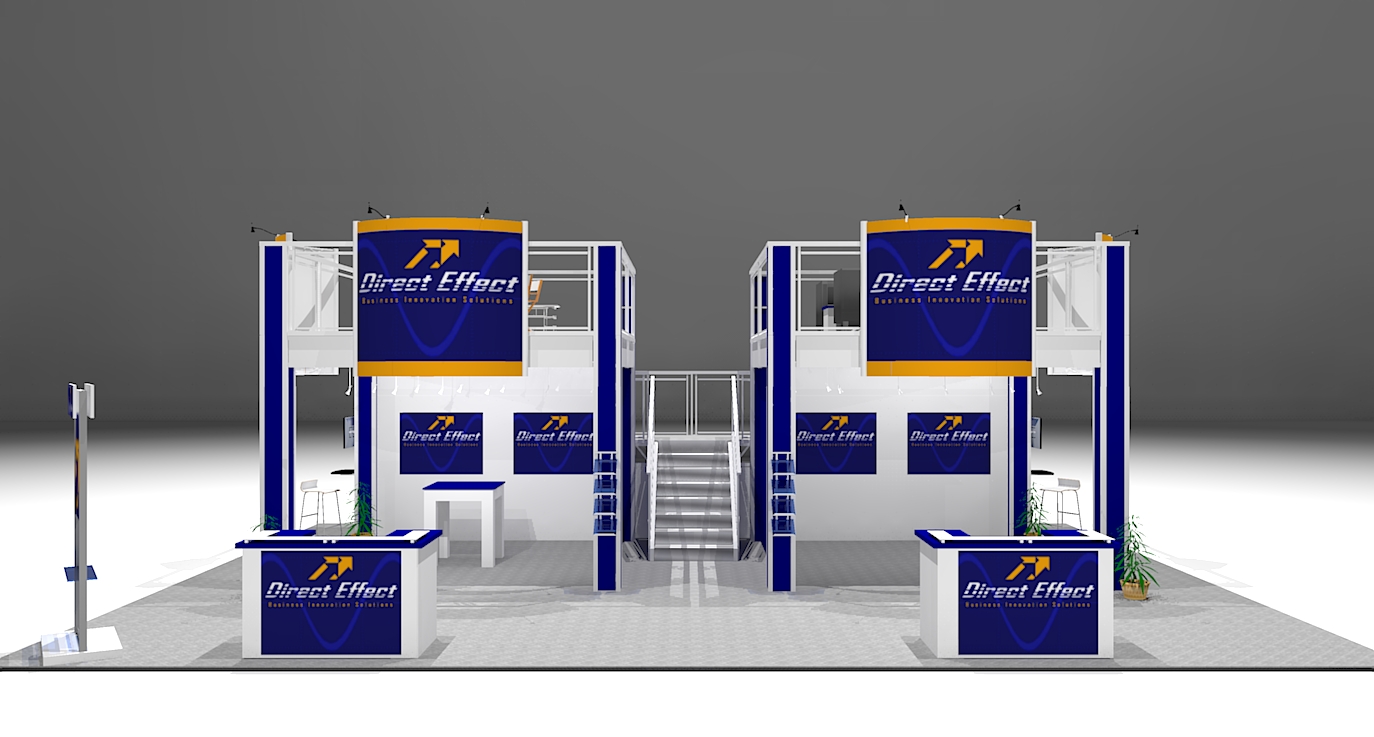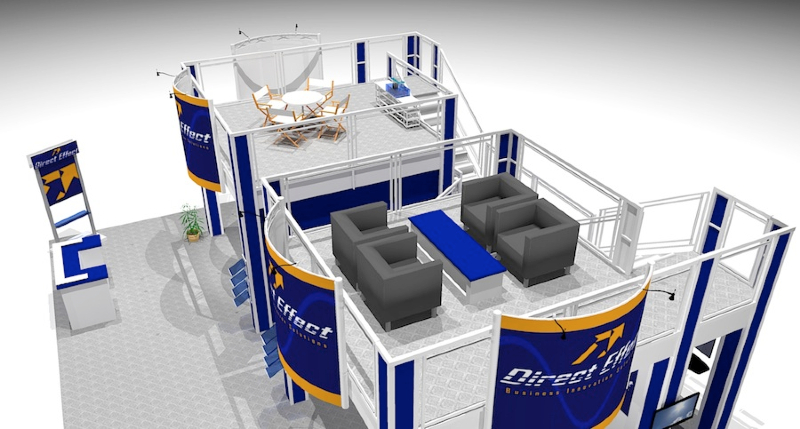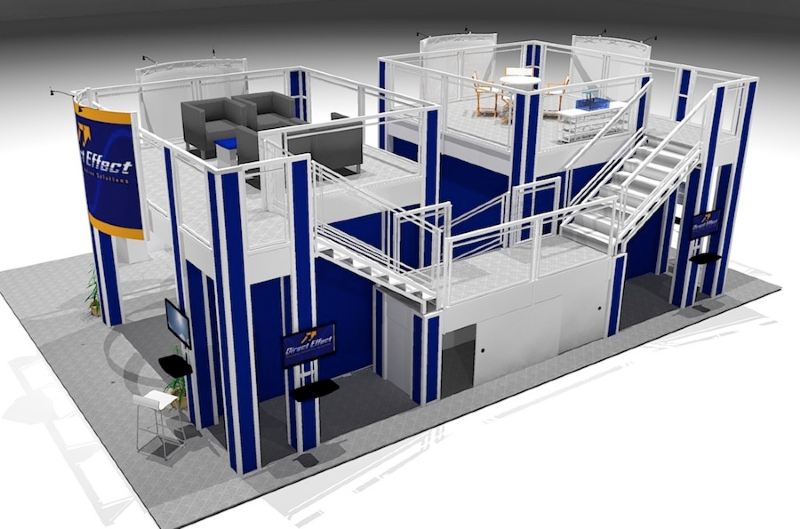Turnkey Rental $69,700 / Purchase $110,780
(Truss covers not included)
The Two Story EC3040 design provides two 13 x 13 decks separated by a split staircase. The upper lounges can be enclosed with walls which will offer even more graphic square footage at maximum show height. Four radius logo signs ensure that your message is visible from anywhere on the trade show floor.
Lower Level functionality
Four demo stations are positioned on the legs at the sides. The EC3040 features two large mural walls which can also accomodate large flat screens for theater presentations. Under stair storage can be supplemented with additional space under the landings. Minimum floor space required 26 ft x 29 ft.









